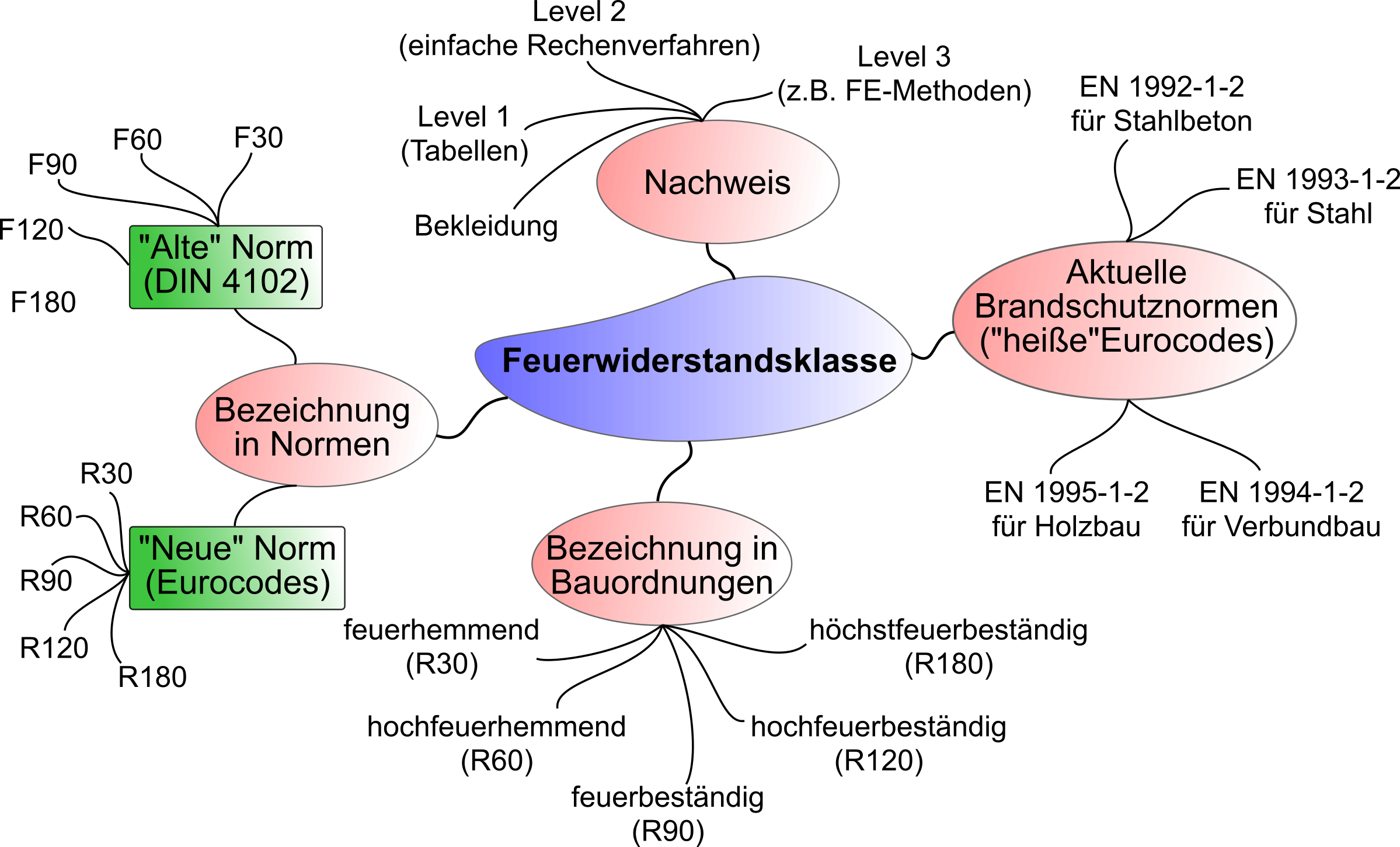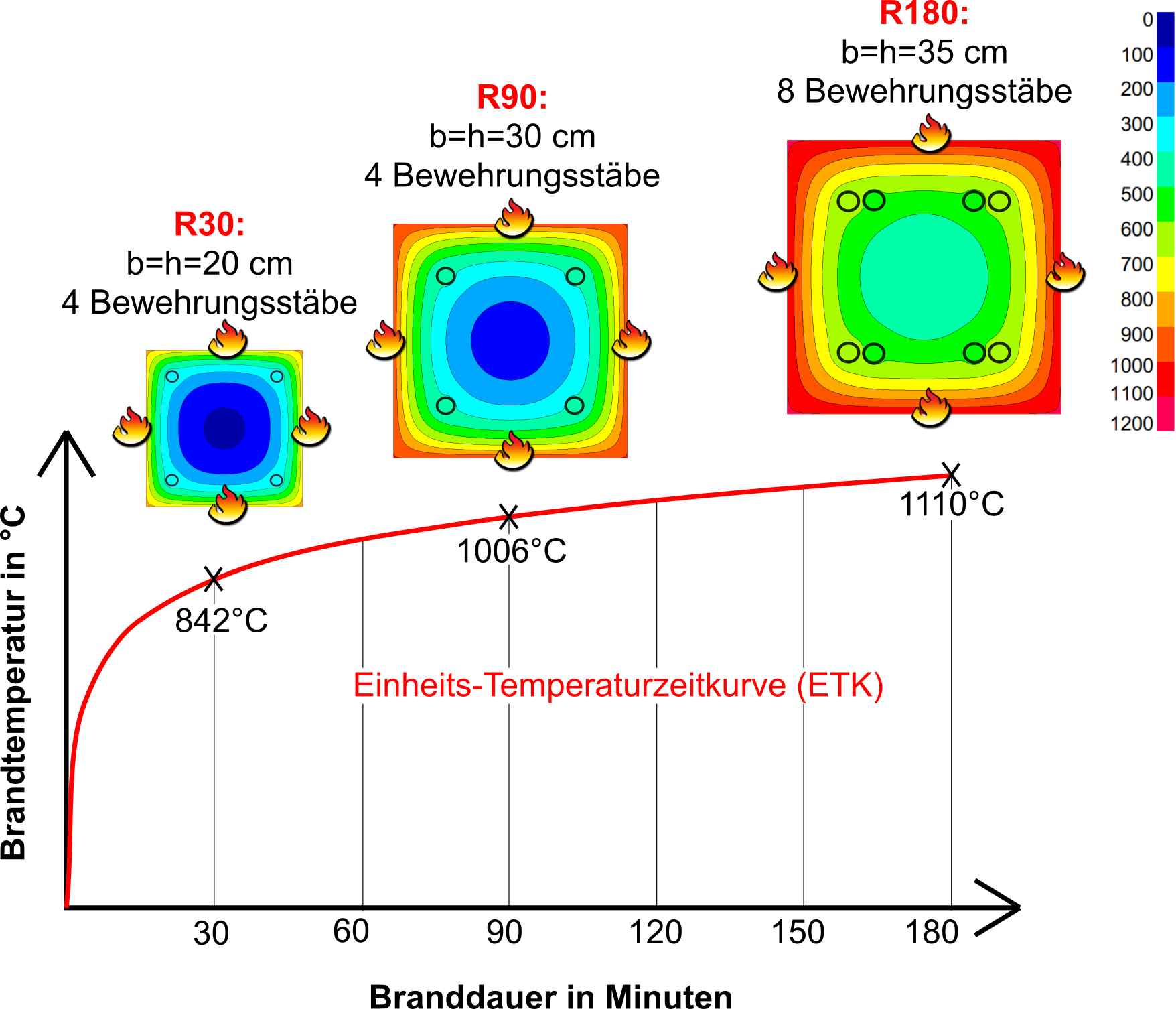Fire resistance class (part 1)
Why is the fire resistance class important?
Imagine it's on fire. You are sitting on the eighth floor of a high-rise down town, absorbed in your work. You wouldn't believe how important the fire resistance class of the structure is for your life. If there is a fire, the fire resistance of the props prevents them from buckling under their load. The fire resistance of beams and connectors delays the floor above you from collapsing and burying you underneath. So the fire rating gives you a chance to escape.

Because that's what it's all about. That you and your colleagues can save themselves. Either in which you flee yourself. Or by the fire brigade rescuing you if you cannot escape, for example because the escape routes are too smoky. Or because they are physically handicapped and need help. A structure may therefore collapse after a certain period of time, namely when it has withstood the fire for a sufficiently long period.
Of course, it is possible to design any building to survive almost any fire. It's not economical. We will see below that it is worth thinking about which building people need to flee from: is it high? Do many people work there?
And what brand do we assume? We all know from cozy evenings in front of the fireplace that a fire depends on how much oxygen it has. And what we burn too. These (and other) questions should be dealt with here, which are also shown in the figure above.
What is the fire resistance class and which ones are there?
The fire resistance class is the minimum time that a loaded member or structure can withstand a specific fire. The "old" German fire protection standard DIN 4102 named the fire resistance classes with a leading "F" for fire resistance, the new European standard uses the leading "R" for "Resistance".
There are five fire resistance classes for members: R30, R60, R90, R120 and R180. The number after the letter indicates how long the member must at least withstand the fire. For example, suppose we are testing a loaded reinforced concrete column in a fire test. The prop fails after 68 minutes. We can classify this support in the fire resistance class R60 (or: F60) because it withstood the fire for at least 60 minutes. What if the support only failed after 87 minutes? Then it would still have the fire resistance class R60. Because she's still missing 3 minutes for the fire resistance period R90.
Incidentally, the time to failure is called fire resistance period. Another small thing: there is no fire resistance class R0 (or F0)! If a member does not achieve a fire resistance class, it has not earned an R or F abbreviation 😉.
You may be wondering which fire the member has to withstand. The short answer in advance: it is the ISO standard fire curve. In the section "What does the fire rating refer to?" see below for more information.
Why can't I find a fire resistance class in the German building regulations?
The building regulations name the fire resistance classes differently. Instead of demanding R60 for a member, you will find the term "highly fire-retardant" in the building regulations. It means the same thing. The following table assigns the terms in the building regulations to the respective fire resistance classes.
| Term in building codes | Corresponds to fire resistance class... |
|---|---|
| Fire retardant | R30 (or F30) |
| High fire retardant | R60 (or F60) |
| Fire Resistant | R90 (or F90) |
| Highly Fire Resistant | R120 (or F120) |
| Highly Fire Resistant | R180 (or F180) |
Why are there different fire resistance classes?
We have already seen above that it makes sense to introduce different fire resistance classes. Because every building is different. In the table below you can find an example of the required fire resistance class for a column. The column is conceptually located in different buildings. You can find out where the respective fire resistance class comes from in the last column of the table.
The table shows what the column has to do in terms of fire protection. This increases with increasing building class. There are usually no requirements in your family home. Nevertheless, for example smoke detectors are useful to protect yourself.
With the higher building classes it is more difficult to save yourself in the event of a fire. Of course, you need significantly more time to save yourself from a high-rise building than from a single-family home.
| Type of building | Required fire resistance class | German building code or guideline |
|---|---|---|
| Building Class 1 | no requirement | Musterbauordnung from 02/22/2019 |
| Building classes 2 and 3 | R30 (fire retardant) | Musterbauordnung from 02/22/2019 |
| Building Class 4 | R60 (highly fire retardant) | Musterbauordnung from 02/22/2019 |
| Building Class 5 | R90 (fire resistant) | Musterbauordnung from 02/22/2019 |
| High-rise buildings up to 60 m high | R90 (fire resistant) | Muster-Hochhaus-Richtlinie (April 2008) |
| Tall buildings over 60 m high | R120 (highly fire resistant) | Muster-Hochhaus-Richtlinie (April 2008) |
| Gathering places | general: R90 (fire resistant); ground floor gathering places: fire retardant (R30) | Niedersächsische Versammlungsstättenverordnung (November 2004) |
What does the fire resistance class refer to?
The fire resistance class refers to a standardized fire. Unfortunately, I can't spare you the long name 😉. It is the ISO standard fire. Its name is revealing: it is a temperature-time curve that is unified. We can look at that in a little more detail.
The figure below shows you the course of the unit temperature-time curve. In it I gave you the temperature after 30 minutes: it is 842°C. You can also see that after 90 minutes the temperature rises more slowly to 1006°C. The increase after 180 minutes of burning is small because the temperature is then 1110°C. The temperature rises sharply just at the beginning of the fire.
In the figure I show you three cross-sections that are necessary for the fire resistance classes R30, R60 and R180. I hope this gives you a sense of the impact of the fire. I have mentally assumed reinforced concrete columns with an average load utilization of 50% in the event of a fire. The supports are 3.50 m long and the building is braced. I determined the cross-sections with the so-called "Method A", which you can find in Eurocode EN 1992-1-2 for the verification of components made of reinforced concrete in the event of fire.
A square section with dimensions of 20 cm and four reinforcing bars meets fire resistance class R30. You can see from the temperature scale on the right that the cross-section is still relatively cool in large parts. This is because concrete is a poor conductor of heat. I calculated the temperatures of the cross-section exposed to fire using a so-called thermal analysis. This is part of a so-called fire design.
If you want to reach R90 you have to increase the dimensions of the cross section to 30 cm. Also, the reinforcement has to be indented a little further. Otherwise it would heat up too quickly and lose its strength. For fire resistance class R180, increase the dimensions to 35 cm and insert a total of 8 reinforcing bars.

If you are interested in the ISO standard fire, this article provides some background information. Also to the fact that this fire room curve is not entirely uncontroversial. In addition, the ETK does not apply to all fires. There are fires even worse, true hell fires. For example fires on oil platforms. This is where the so-called hydrocarbon fire curve should be used. Or fires in tunnels, where engineers use the RABT tunnel fire curve.
Click here for the second part of the article "Fire resistance class".