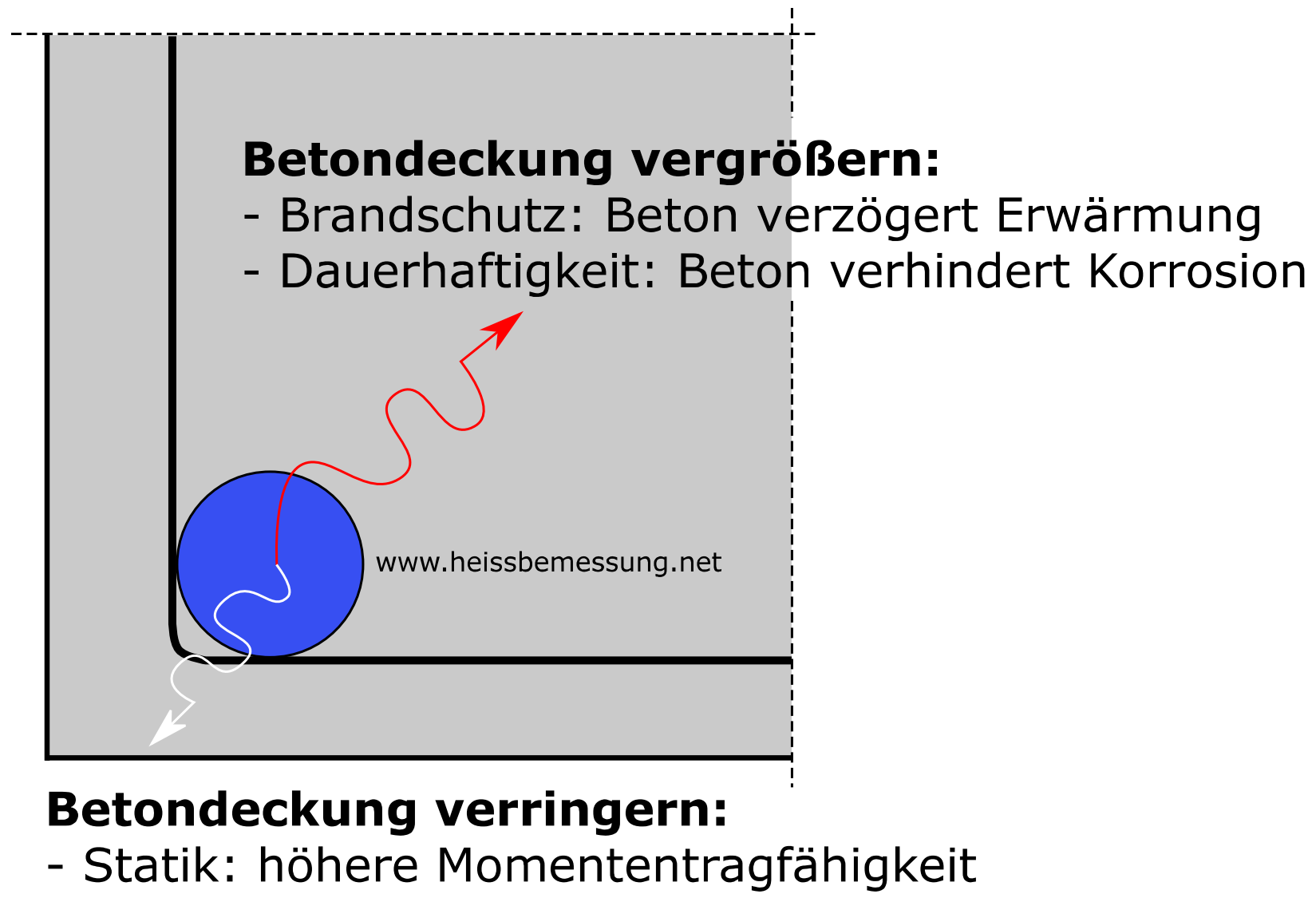Information on the concrete cover of the reinforcement of fire-exposed structures
Is this article worth reading for you?
There are thieves who go unpunished and still steal what is most precious to you: your time.
I don't want to give you Napoleon's impression. Therefore, you will find a brief overview of what to expect in this first part of the article:
- What is the minimum concrete cover that reinforced components must have at room temperature?
- What is the minimum concrete cover in case of fire?
- Why is the minimum concrete cover not reached?
- Why can too little concrete cover of the reinforcement be critical?
In the second part of the article, options are suggested for remedying insufficient concrete cover and the necessary verifications nonetheless can provide.
What is the minimum concrete cover required?
Minimum concrete cover at room temperature
Why is minimum concrete cover required at all? There are three good reasons for this:
- So that the reinforcement in combination with the concrete is fully load-bearing.
- To protect the reinforcement from corrosion (durability).
- To ensure fire safety (see following section).
In the Eurocode EN 1992-1-1 for the design of reinforced concrete components requires a minimum value of 10 mm as concrete cover. Since things are often a bit more down-to-earth on the construction site, this value is usually increased by what is known as a margin. This makes sense anyway, since the construction is intended to be durable and corrosion must therefore be prevented. Depending on the environmental conditions (the so-called exposure classes) of the reinforced concrete structure, the dimension must be further increased. Overall, this leads to concrete covers of 20 to 50 mm.
In order to increase the bending strength of the component, a large internal lever arm of the forces is desirable from a static point of view. In this respect, a structural engineer will strive for a rather low concrete cover.
Minimum concrete cover in case of fire
This is in contrast to the interests of constructive fire protection. For reinforced components made of reinforced concrete (e.g. reinforced concrete columns), a high concrete cover beneficial. This is because concrete has a low thermal conductivity (in contrast to steel) and thus delays the heating and softening of the reinforcing steel. On the other hand, this reduces the internal lever arm of the reinforcement, so that the moment resistance of the column is reduced both at room temperature and in the event of a fire.
The following parameters influence the required concrete cover of a reinforced concrete column exposed to fire:
- Ratio of the surface exposed to fire to the volume of a component (U/A or A/V ratio);
- type of fire exposure (one, three or all sides);
- load utilization of the support in case of fire;
- duration of exposure to fire or required fire resistance period.
Figure 1 makes it clear that the choice of concrete cover can only ever represent a compromise between these different goals.

Three reasons why the concrete cover is not reached
Components that are dimensioned according to the currently valid normative rules usually meet the requirements for an adequate concrete cover. Unless there are errors in the construction, e.g. in the case of reinforced concrete columns, the required concrete cover of the reinforcement is not maintained, e.g. because the spacers were too small.
In the case of existing buildings, however, the question of sufficient concrete cover often arises and this arises in particular in the case of renovations. At the beginning of the 20th century, for example, floor slabs were often constructed with non-ribbed structural steel (tension wire ceilings) and from today's point of view too little concrete cover. In addition, at that time the material costs in relation to the wages were significantly higher, which meant that the reinforcement was rather highly utilized. With the help of a fire design we can show renovation options for such structures.
In his Ph.D. thesis Dr. Marcus Schenkel also made it very clear that the required concrete cover was significantly lower with earlier standards. In summary, the following three reasons can be stated why the concrete cover is not reached:
- A building is being converted and has to meet increased fire protection requirements (e.g. a higher fire resistance period);
- incorrect planning and/or execution of components;
- these are existing buildings that were not built according to the current standard.
In the second part of the article, I show you ways of dealing with insufficient concrete cover.