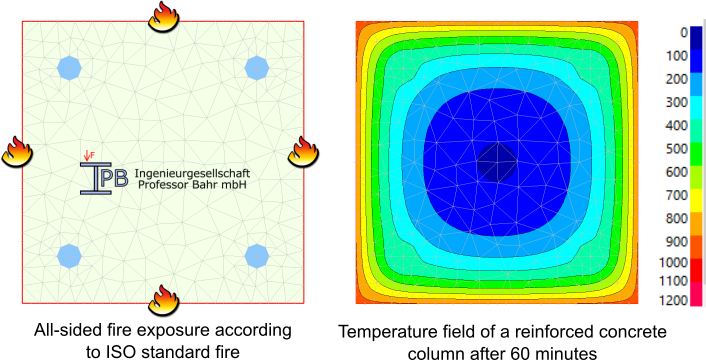Fire-exposed reinforced concrete columns
How can reinforced concrete columns be verified in the event of a fire?
The proof for fire-exposed reinforced concrete columns can be provided using method A and method B, which are contained in Eurocode EN1993-1-2. The two methods take into account, among other things, the cross-section of the column, the reinforcement content, the concrete cover, the equivalent length of the column in case of fire and the required fire resistance. However, both methods may only be used if certain requirements are met. According to method A, the following requirements have to be fulfilled:
- Equivalent length of the column in case of fire l0,fi ≤ 3m;
- Load eccentricity according theory 1st order e=M0,Ed,fi/NEd,fi ≤ emax
- Reinforcement ratio As≤ 0,04 ⋅ Ac.
The reason for this restriction is that the simplified design methods are based on both simulation calculations with finite element programs and fire tests. Naturally, their number is limited so that the methods are only reliable for the specified limits. In addition, with supports outside these application limits, especially in the event of fire, drifting effects according to the second order theory can result, which can lead to sudden stability failure. It is particularly common for reinforced concrete cantilever columns to be verified with a fire design because they have a large buckling length.
How I can help you
For such columns, a dimensioning with special programs for the fire design is required, which covers the non-linear relationships and the effects according to the second order theory consider in case of fire. As the chairman of a German engineering company, I can offer you a short-term fire design for your given task in the European Union or worldwide. The documentation contains the essential information on the heating of the cross-section, the fire resistance period of the members and the deformations. Further services can of course be provided in consultation with you. In addition, I can provide economic fire design columns made of high-strength concrete. As an example, you can see the temperature field of a reinforced, square concrete column after 60 minutes of exposure to fire on all sides according to the ISO standard fire.

As a German engineering company, I can offer you a short-term fire design for your given task in the European Union or worldwide. The documentation contains the essential information on the heating of the cross-section, the fire resistance of the member or structure as well as its deformations. I can of course provide further services so do not hesitate to contact me.
What are your benefits?
My clients often save costs by using sophisticated fire design. In the case of new buildings, leaner and therefore more economical constructions can be carried out. In the case of existing structures extensive upgrading measures can often be avoided by an accurate fire design.
My initial consultation for your project
To clarify your specific task, it is best to call me. Or you can send me an e-mail with some key data. On this basis, we can discuss the framework conditions and create an attractive offer for you.