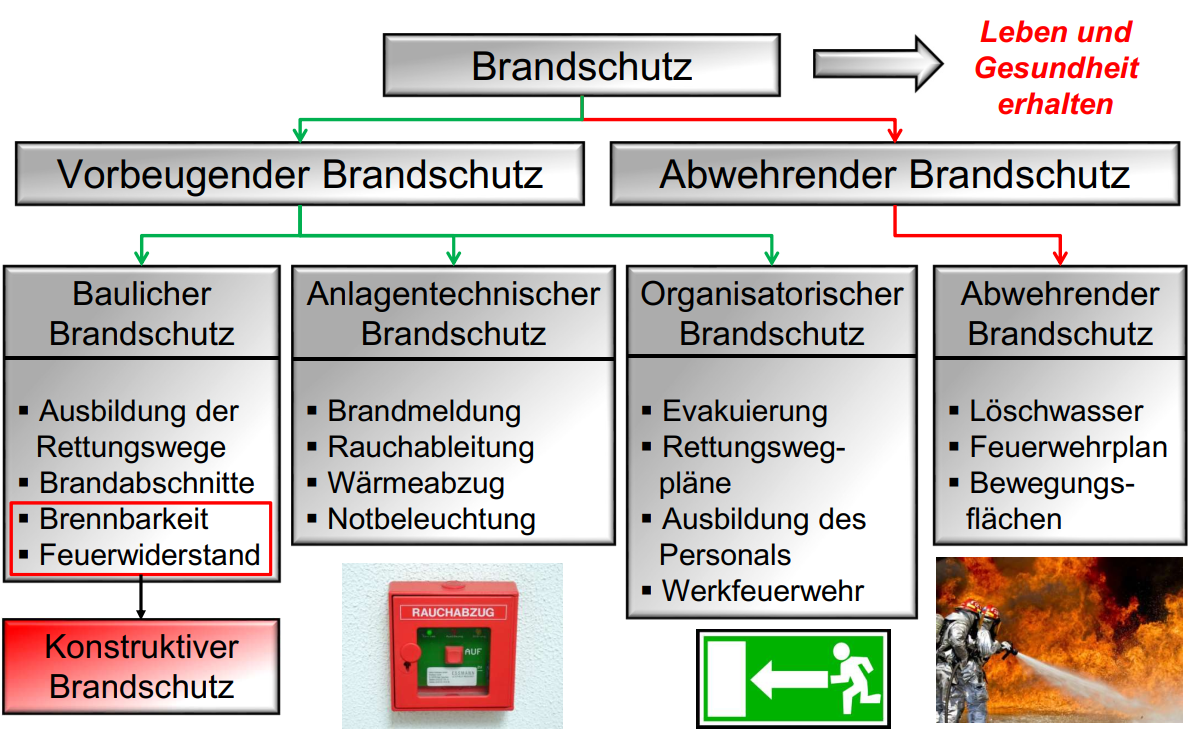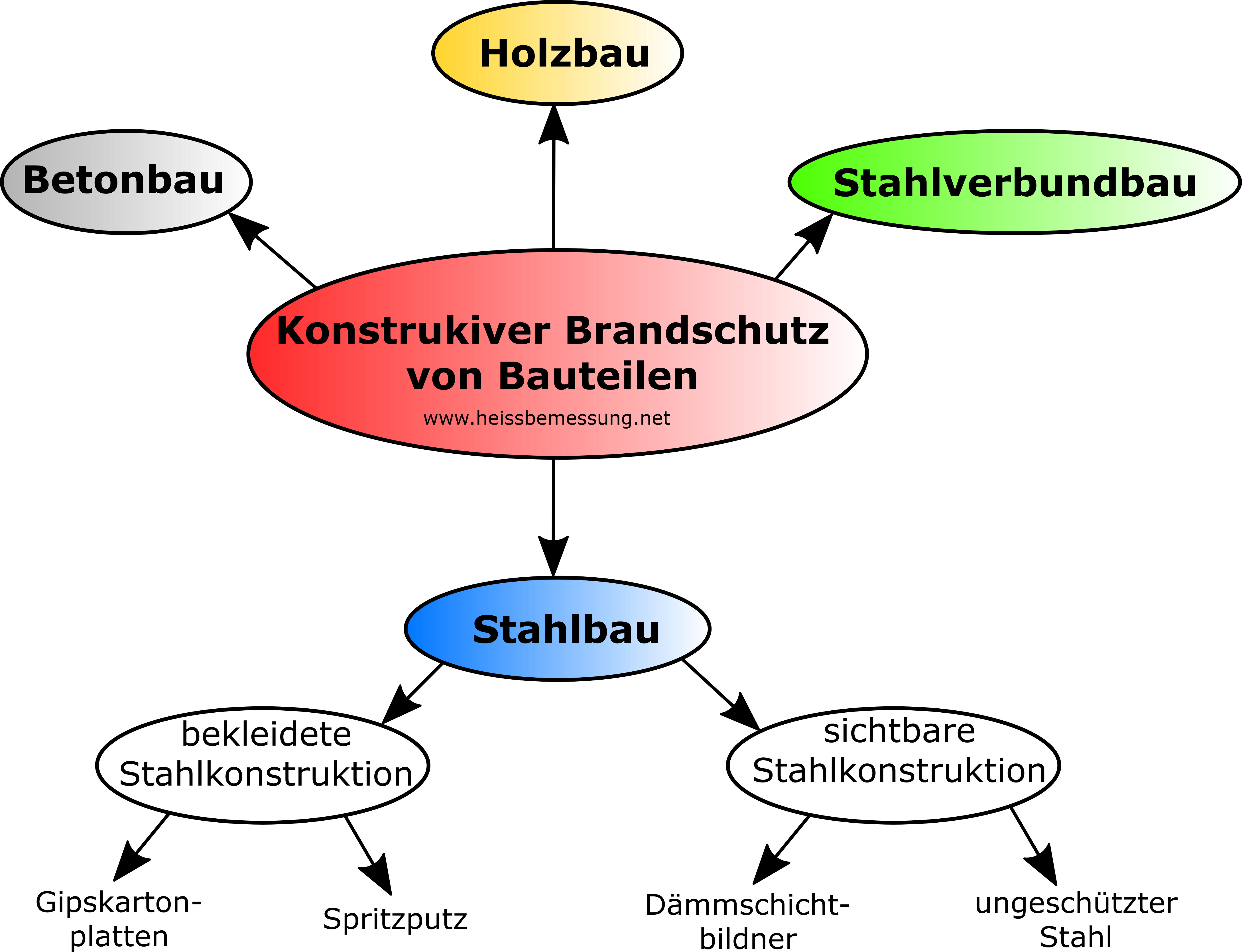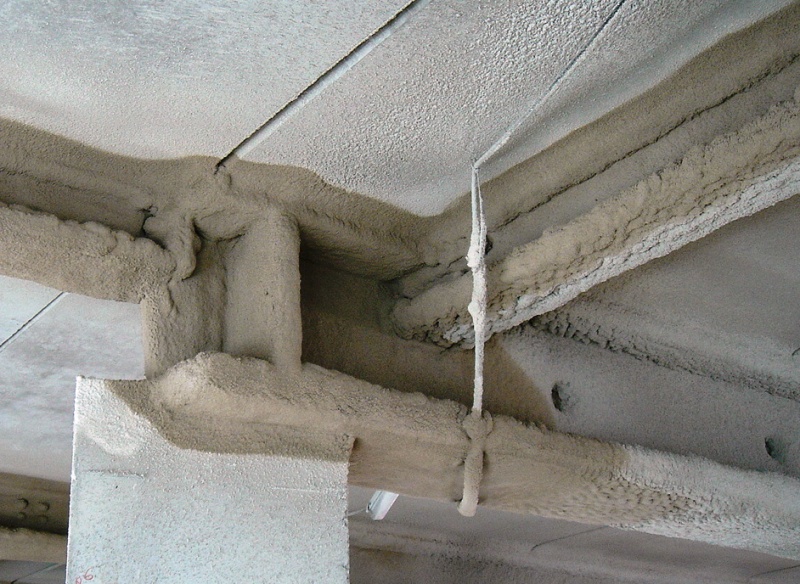Structural fire protection in building construction
What is structural fire protection?
The figure below allows a classification of the constructive fire protection in the general fire protection. This shows that general fire protection pursues the preservation of life and health of humans and animals as the primary goal. In order to achieve this goal, preventive fire protection tries to prevent or limit a fire. With the structural fire protection, for example, fire compartments are designed so that a fire cannot spread unhindered in a building. To achieve this, the structural members used must meet certain requirements in terms of their flammability and their fire resistance. These requirements represent constructive fire protection.

Selection of appropriate materials to ensure structural fire protection
The constructive fire protection of structural members can be achieved with different materials (see figure below). In Germany, reinforced concrete structures often dominate in terms of fire protection. You can find the reason for this in a exemplary comparison of the constructive fire protection of reinforced concrete, steel and wood. The other construction methods wood, steel and steel composite construction play a subordinate role, but this may change in the course of the constant increase in fire engineering methods (such as the fire design) in the future. According to the relevant German standard DIN 4102-1, the fire behaviour of building materials and structural members is divided into the following five building material classes:
- Building material class A1: non-combustible and without combustible components (e.g. sand, reinforced concrete or steel);
- Building material class A2: non-combustible and with a small amount of combustible components (e.g. plasterboard);
- Building material class B1: flame retardant (e.g. wood wool lightweight panels);
- Building material class B2: normally flammable (e.g. wood);
- Building material class B3: highly flammable (all materials that do not belong to classes A1 to B2).

Concrete constructions
Concrete constructions achieve every fire resistance period required in building construction without further constructive fire protection measures. Compared to steel constructions, for example, concrete benefits from its low thermal conductivity. It follows that concrete structures heat up slowly in the event of a fire and therefore only gradually lose their strength and stiffness.
Timber constructions
When exposed to fire, wood forms a protective pyrolysis layer that protects the wood from further heating. Timber constructions play only a subordinate role in building construction and are therefore not considered further.
Steel composite structures
Due to the positive properties of concrete, steel composite construction flourished especially in the 1990s in Germany. In steel composite constructions, steel and concrete are joined in such a way that the surrounding concrete protects the steel from heating up too quickly. In addition, statically very efficient cross-sections are created, since the concrete is used in the compression area and the steel in the tension area. As with concrete structures, all fire resistance periods required in structural engineering can be achieved with composite steel structures. However, the steel composite construction in the construction industry has only prevailed in parking garage construction and partially in high-rise construction. In other countries, steel composite construction is much more widespread, e.g. in UK and the USA.
Structural fire protection of steel members
Steel structures clad with spray plaster
Steel constructions can be protected by spray plaster for fire resistance periods up to approx. R180. In Germany, however, spray plaster is rarely used because the plaster cannot be applied very regularly and is therefore often perceived as unaesthetic.

Steel structures clad with plasterboard
Plasterboard can be used to provide steel constructions with fire protection for all required fire resistance periods. A disadvantage is the increased workload for mounting the plasterboard, which increases the construction costs.
Unprotected steel structures
Unprotected steel constructions do not achieve a fire resistance period if the load ratio is economically at room temperature. However, there is the possibility of including the actual fire loads by considering natural fires as part of a fire protection concept. This can result in lower fire room temperatures compared to the ISO standard fire curve, so that the steel construction can be designed unprotected under certain circumstances. This procedure requires the approval of the building authorities and there are additional costs for the fire protection report. Therefore, unprotected steel constructions are uncommon in normal building construction. Industrial halls are an important exception. The German Muster-Industriebaurichtlinie (MIndBauRl)regulates that the steel structure in industrial halls may be unprotected if certain boundary conditions are met, such as the permissible fire compartment area.
Steel constructions protected with intumescent coating
Steel constructions can also be protected with a so-called intumescent coating up to a fire resistance period of R90. In the event of a fire, the intumescent coating expands and protects the underlying steel from heating up, among other things, through the enclosed air voids.
How I can help you
I offer you a short-term fire design. The documentation contains the essential information on the heating of the cross-section, the fire resistance period of the member and its deformations. Other services can of course be provided in consultation with you.
What are your benefits?
The fire design often saves the client costs. In the case of new buildings, slimmer and therefore more economical constructions can be implemented. With constructions in existing buildings, extensive upgrading measures can often be avoided by fire design.
My initial consultation for your project
In order to clarify your specific task, it is best to give me a call. Or you can send me an e-mail with a few key data. On this basis we can discuss the general conditions and I can make you an attractive offer.